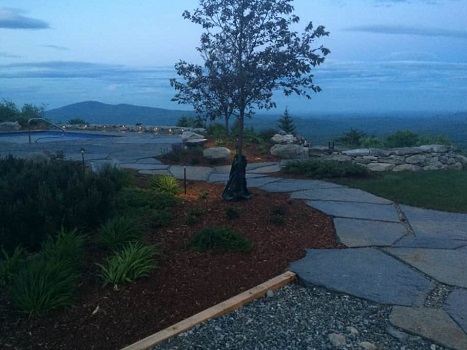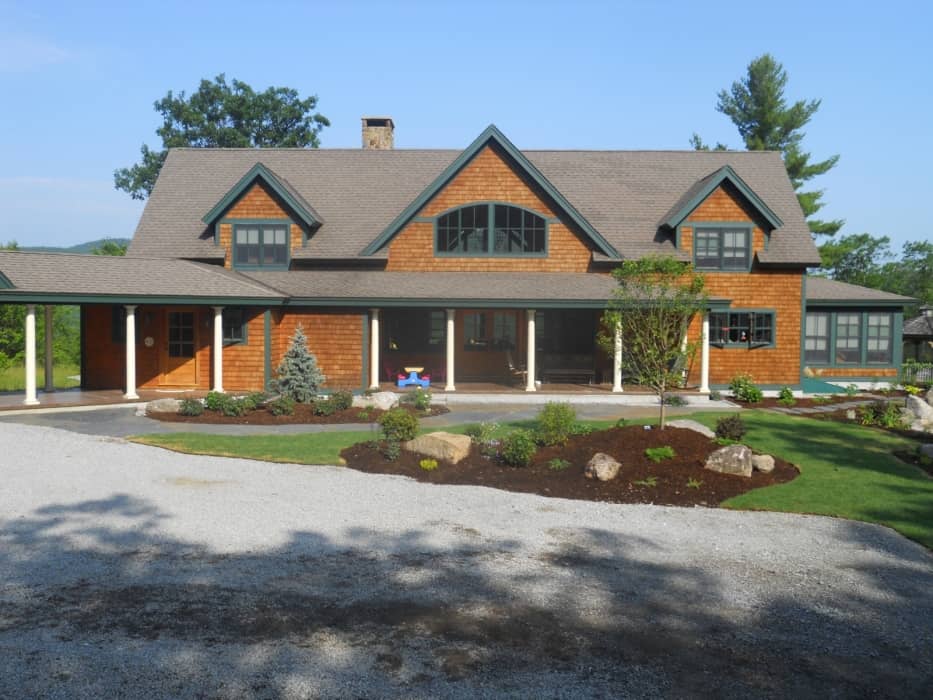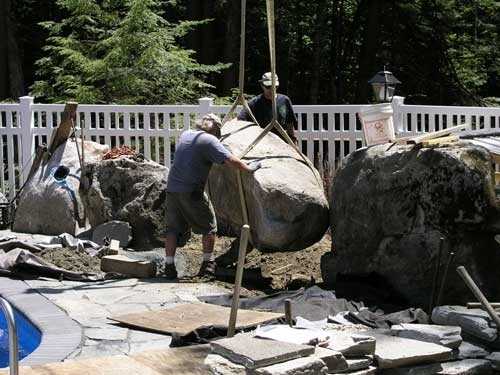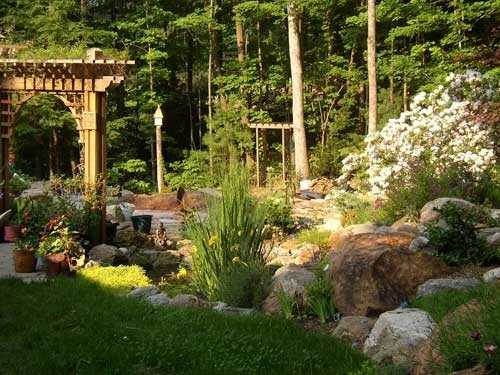This is a local renovation of the house and yard that is ongoing. The homeowners dug a small pond 30 years ago and we “enhanced” this feature as we improved the space around it. Molly is the Highland Terrier that lives at this property and she rules the roost. On warm summer days, you can usually find Molly hanging by the pool, eating Sushi, and going for long walks.
This project was a new home construction and therefore a blank canvas to paint on. The homeowner is an avid gardener and wanted access around her entire house for vegetables, fruit and even edible mushrooms. We created a separate “ornamental” vegetable garden area according to her design of a wagon wheel layout with the “spokes” as pathways. The client has been great to work with as she enjoys plants.
The views here are breathtaking. The property sits atop a New Hampshire mountain ridge where you can see all the way to Vermont on one side and clear to Massachusetts on the other. We were asked to design a space around the existing pool for entertaining. Subtle night lighting extended the hours of entertainment.
This magnificent timber frame home situated atop mountain views, needed development of the outdoor space to match its grandeur. Changing the existing front walk configuration and developing the natural flow during the design process, allowed the entrance to become more functional.
A ledge outcropping in the front called for a water feature which would complement the space and enhance the entrance. A second waterfall can be viewed from the farmer’s porch, kitchen and sunroom.
Local designer, Bindy collaborated on the native plant design and installation to breathe life into the space. Her design concept of the bridge across the water feature leads your eye through the gardens toward the guest house. The homeowners were very involved in the project and a joy to work with.
“Make no small plans”, easily describes the challenge of this spectacular property. When grand architecture and magnificent views set the stage for an entertainment area, JSLA responds to complement both. The patio embraces a large custom fire pit and built-in boulder seating to optimize the view of Bromley, a wonderfully changing feature throughout the seasons.
The homeowner of this old Farmhouse called us in to improve the front main entrance and to solve a drainage problem in the backyard.
As the project developed from the initial meetings, the parking area was relocated away from the side access to the house to create a Kitchen Court, with fresh herbs for cutting.
The original drainage ditch that dissected the front yard was moved upslope to facilitate the parking and create a decorative river bed feature.
A sunken plaza was installed in the backyard to solve the moisture problem that was rotting the sill of the building.
“Working with John Sullivan has been a delightful collaborative practice. Along the way, the plan changed, expanded and turned into something better than I would ever had believed. The rock walls and patios are breaktaking and the landscape is exactly what I wanted. Friends and neighbors can’t stop raving about what we have done here.”– Maureen C.
Upper Valley Home Improvement Guide, Spring 2011
Originally called to solve a drainage problem, a plan was developed to reclaim an approach to the front entrance. The first visit to the site was in April, where the snow was piled between the front door and the arrival. The problem was amended by removing unneeded pavement and creating a front entry court. Retaining gardens were created the following year in the backyard. A stepping stone path leads to a woodland trail and conservation land. The lighthouse was crafted as a feature to illuminate the driveway.
“John has worked with us for a number of years and has transformed our property from mulch and weeds to a unique blend of innovative stonework, plantings, and floral arrangements. From a “dry river bed” that helps protect our land from run off to a hand-made stone lighthouse that serves to illuminate our driveway, he brings unique concepts and quality workmanship to each project. He has both expertise as a landscape architect and years of hands on practical experience in the field. My wife and I would recommend him highly if you are considering a landscape project, large or small.” – Jeorge & Anika G.
This area was installed with large boulders settings along the edge and patio planned surrounding the pool. On the clients wish list was a water feature and seating area. It was great fun setting the large boulders with a crane, because access was very limited.
The new design relates these elements and minimized the amount of patio to maximize more plantings around the pool setting to create the feeling of a backyard getaway in a limited area. The water feature is an integral part of the space that can be experienced from any viewpoint.
“Your insights, experience, and visions really brought the project forward to exceed all of our expectations. We liked the way you sat down with us and threw out ideas and got us really involved. By drawing up plans made it easy for us to better see where the project would go and what it would look like. You made the whole experience fun and exciting, while meeting all our wishes. Your work ethic, attention to every detail and great sense of humor really made this project a very positive experience for us. Our back yard is now a great place of leisure.” – George & Pat M.
This was an interesting property to work with. Bounded by forest and conservation land, the concept was a progression of spaces that lead to woodland trails. We accented a stand of mountain laurel with other natives that helped accentuate the portals to the forest. The water garden is a respite from the heat in the summer, dribbled with perennial color throughout.
Theatre Garden
It’s always a delight when the property owner enjoys plants. Paul is such an enthusiast, he expanded his containerized garden of tropicals the following year. He desired an area to showcase these beauties, which no longer fit into the patio area we constructed the first year. Together we developed a design that would provide the patio space required, and used texture as a backdrop to really showcase these colorful plants. Notice the laurel in bloom!
The Pergola
This detail was developed after a couple ideas were offered in the concept stage. The structure helps to break the linearity of the space while providing shade in the hot summers. Clematis blooms are staged throughout the season into fall.











